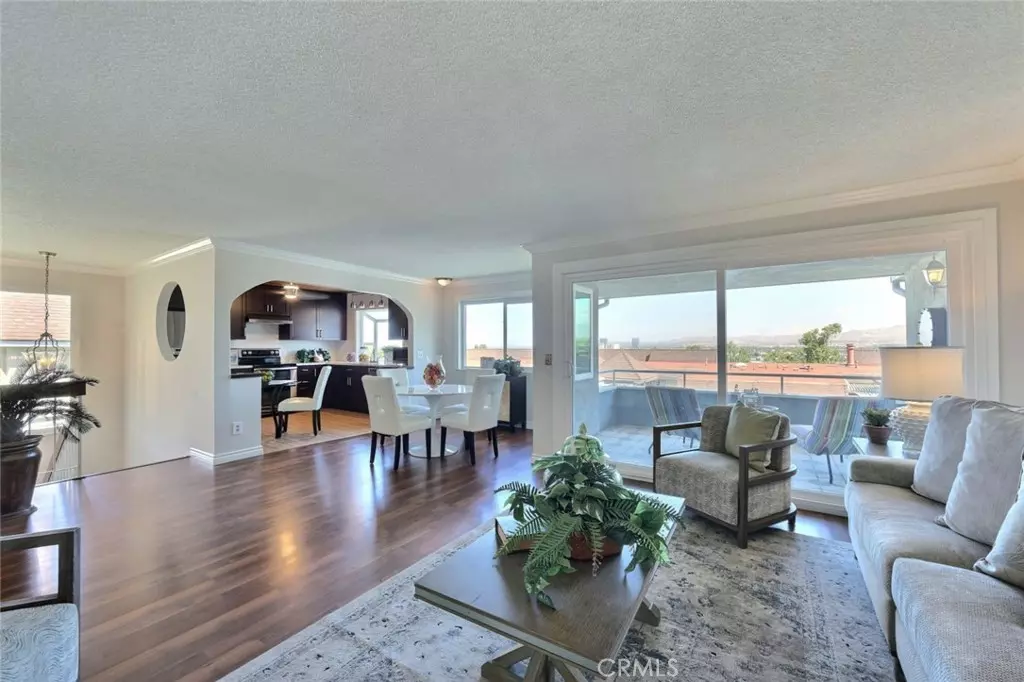$750,000
$750,000
For more information regarding the value of a property, please contact us for a free consultation.
3 Beds
2 Baths
1,368 SqFt
SOLD DATE : 05/12/2022
Key Details
Sold Price $750,000
Property Type Condo
Sub Type Condominium
Listing Status Sold
Purchase Type For Sale
Square Footage 1,368 sqft
Price per Sqft $548
Subdivision Laguna Village (Lv)
MLS Listing ID IG22058246
Sold Date 05/12/22
Bedrooms 3
Full Baths 2
Condo Fees $420
Construction Status Updated/Remodeled,Turnkey
HOA Fees $420/mo
HOA Y/N Yes
Year Built 1982
Property Description
Views, Views, Views!!! Stunning 3 Bedroom, 2 Bathroom, 1,368 sqft Laguna Village condo For Sale! This upgraded condo stands out above the rest. The front door opens into a ground level entry with ample storage, coat closet, and direct garage access. Once up the stairs, the floorplan opens up into a living room, dining area, and beautifully updated kitchen all which have a views, and lots of natural sunlight. The kitchen is complete with dark wood cabinets, stainless steel appliances, and a breakfast area. The dining area and living room open to a relaxing balcony/patio which is perfect for entertaining or enjoying an evening breeze! Down the hall, the master bedroom and master bath is the prefect retreat after a long day. The master bath is fully upgraded with a custom-built shower and vanity, while the sliding door in the master bedroom leads out into a nice green belt. There are two other bedrooms for a growing family, or home office space, as well as an updated hall bath. This property is close to great schools, dining, entertainment, and shopping. Come and see this amazing property before it is gone!
Location
State CA
County Orange
Area S2 - Laguna Hills
Interior
Interior Features Balcony, Crown Molding, Eat-in Kitchen, Granite Counters, Storage, Unfurnished, All Bedrooms Up, Primary Suite
Heating Central, Natural Gas
Cooling Central Air
Flooring Laminate, Tile
Fireplaces Type None
Fireplace No
Appliance Dishwasher, Electric Oven, Electric Range, Disposal, Water Heater
Laundry Washer Hookup, Inside
Exterior
Exterior Feature Rain Gutters
Garage Concrete, Direct Access, Garage, Garage Door Opener, Paved
Garage Spaces 2.0
Garage Description 2.0
Fence None
Pool Heated, In Ground, Association
Community Features Storm Drain(s), Street Lights, Suburban, Sidewalks
Utilities Available Cable Connected, Electricity Connected, Natural Gas Connected, Phone Connected, Sewer Connected, Water Connected
Amenities Available Barbecue, Picnic Area, Playground, Pool, Spa/Hot Tub, Tennis Court(s)
View Y/N Yes
View City Lights, Mountain(s)
Roof Type Composition,Shingle
Porch Rear Porch, Concrete, Front Porch
Attached Garage Yes
Total Parking Spaces 2
Private Pool No
Building
Lot Description Greenbelt, Landscaped, Paved
Story 2
Entry Level Two
Foundation Slab
Sewer Public Sewer
Water Public
Architectural Style Traditional
Level or Stories Two
New Construction No
Construction Status Updated/Remodeled,Turnkey
Schools
Elementary Schools San Joaquin
Middle Schools Los Alisos
High Schools Laguna Hills
School District Saddleback Valley Unified
Others
HOA Name Laguna Village
Senior Community No
Tax ID 93838264
Security Features Carbon Monoxide Detector(s),Smoke Detector(s)
Acceptable Financing Cash, Cash to New Loan, Conventional, Submit
Listing Terms Cash, Cash to New Loan, Conventional, Submit
Financing Conventional
Special Listing Condition Standard
Read Less Info
Want to know what your home might be worth? Contact us for a FREE valuation!

Our team is ready to help you sell your home for the highest possible price ASAP

Bought with Eric Babcock • Bullock Russell RE Services







