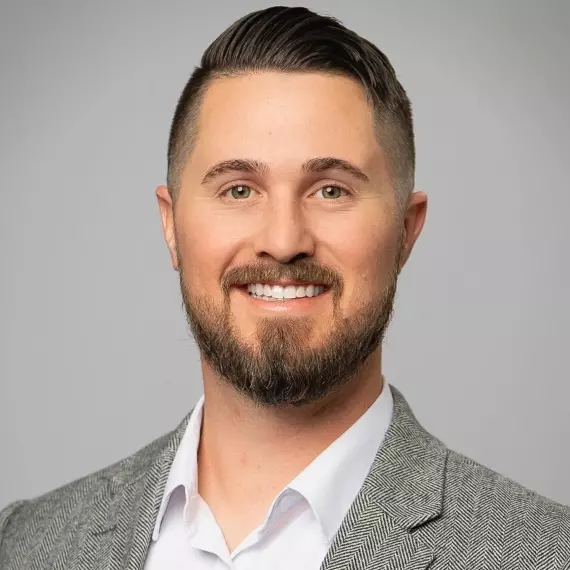
4 Beds
3 Baths
2,050 SqFt
4 Beds
3 Baths
2,050 SqFt
Key Details
Property Type Single Family Home
Sub Type Single Family Residence
Listing Status Active
Purchase Type For Sale
Square Footage 2,050 sqft
Price per Sqft $663
Subdivision Cordova Vista (Cv)
MLS Listing ID OC24205709
Bedrooms 4
Full Baths 3
Condo Fees $158
HOA Fees $158/qua
HOA Y/N Yes
Year Built 1979
Lot Size 6,499 Sqft
Property Description
Location
State CA
County Orange
Area Mc - Mission Viejo Central
Rooms
Main Level Bedrooms 1
Interior
Interior Features Ceiling Fan(s), Bedroom on Main Level
Heating Central
Cooling Central Air
Flooring Vinyl
Fireplaces Type Living Room
Fireplace Yes
Appliance Dishwasher
Laundry Inside, Laundry Closet
Exterior
Garage Concrete, Driveway
Garage Spaces 2.0
Garage Description 2.0
Pool None
Community Features Biking, Curbs, Fishing, Lake, Street Lights, Sidewalks
Utilities Available Sewer Connected
Amenities Available Picnic Area, Playground, Trail(s)
View Y/N Yes
View Hills, Trees/Woods
Accessibility None
Porch None
Attached Garage Yes
Total Parking Spaces 2
Private Pool No
Building
Lot Description Back Yard, Cul-De-Sac, Front Yard
Dwelling Type House
Story 2
Entry Level Two
Sewer Public Sewer
Water Public
Architectural Style Traditional
Level or Stories Two
New Construction No
Schools
Elementary Schools Reilly
Middle Schools Fred Newhart
High Schools Capistrano Valley
School District Capistrano Unified
Others
HOA Name Oso Valley Greenbelt
Senior Community No
Tax ID 78604314
Acceptable Financing Cash, Cash to New Loan, Conventional, 1031 Exchange
Listing Terms Cash, Cash to New Loan, Conventional, 1031 Exchange
Special Listing Condition Standard








